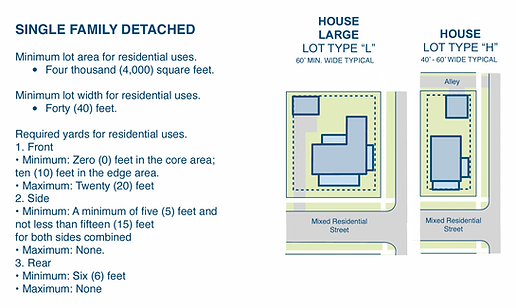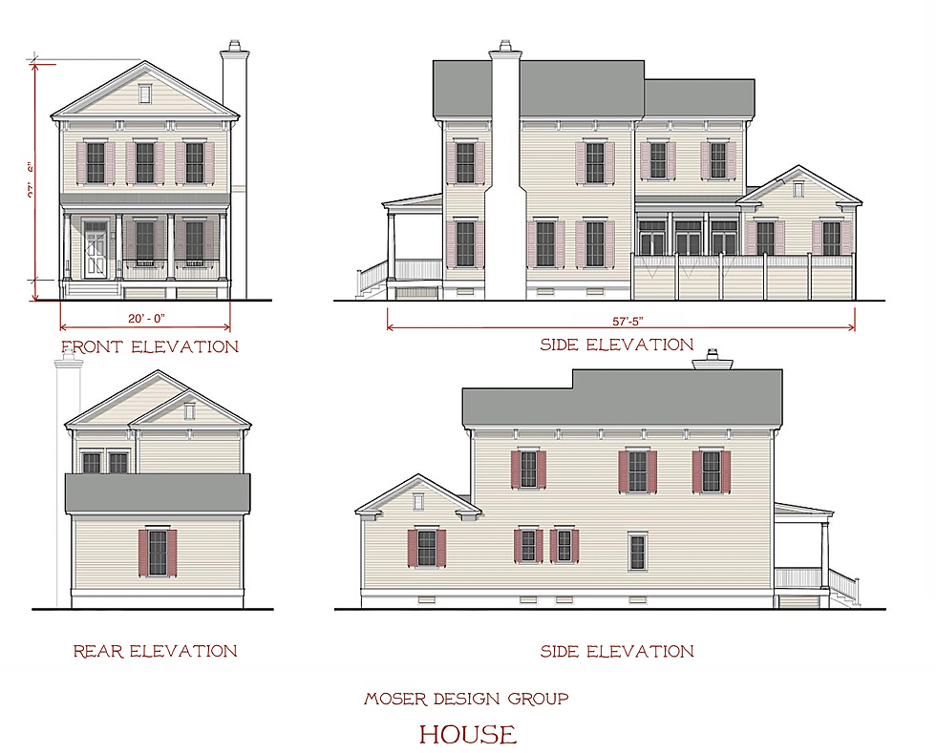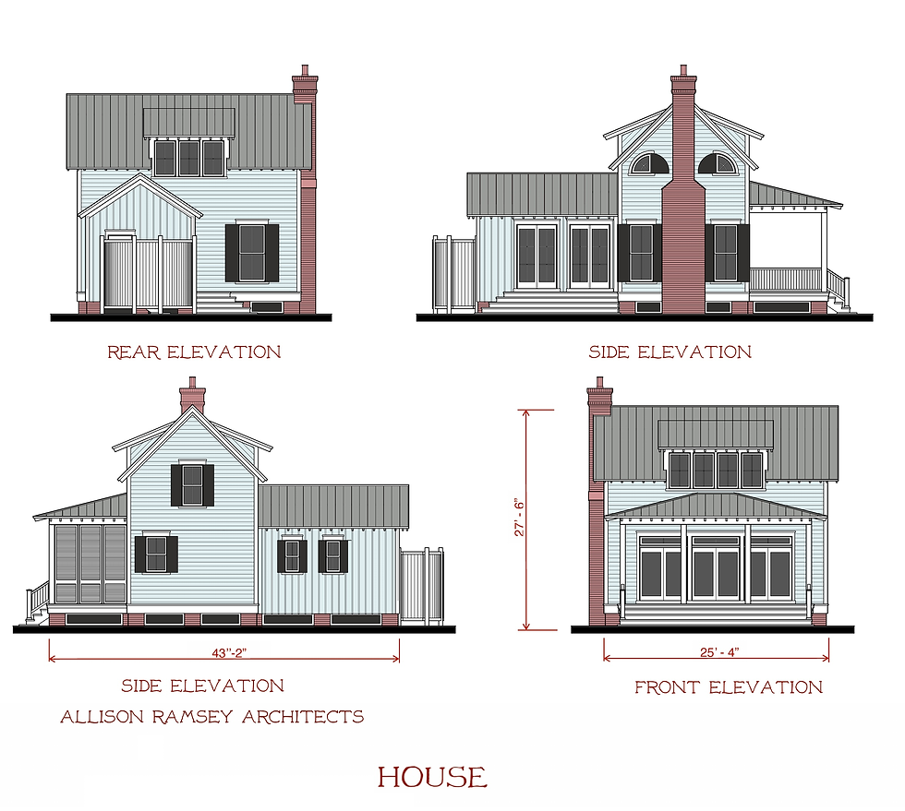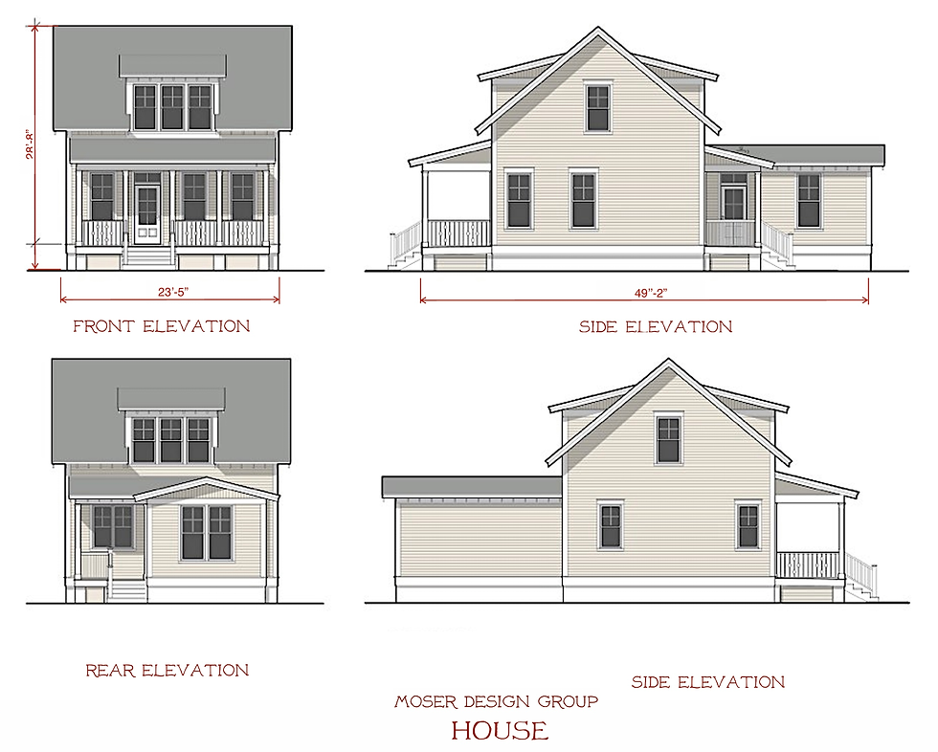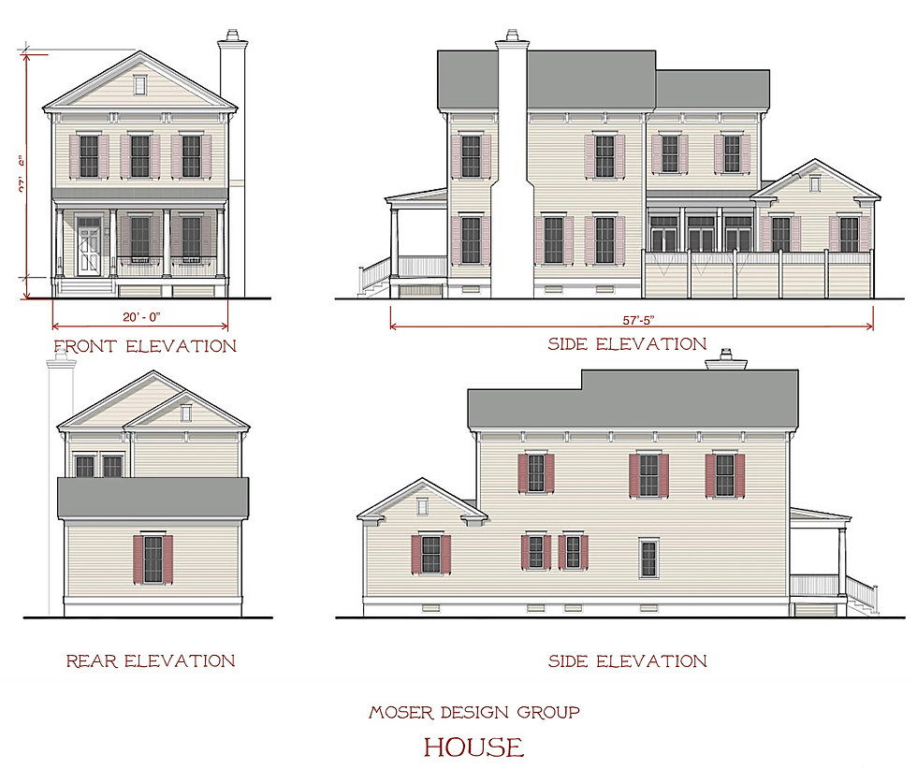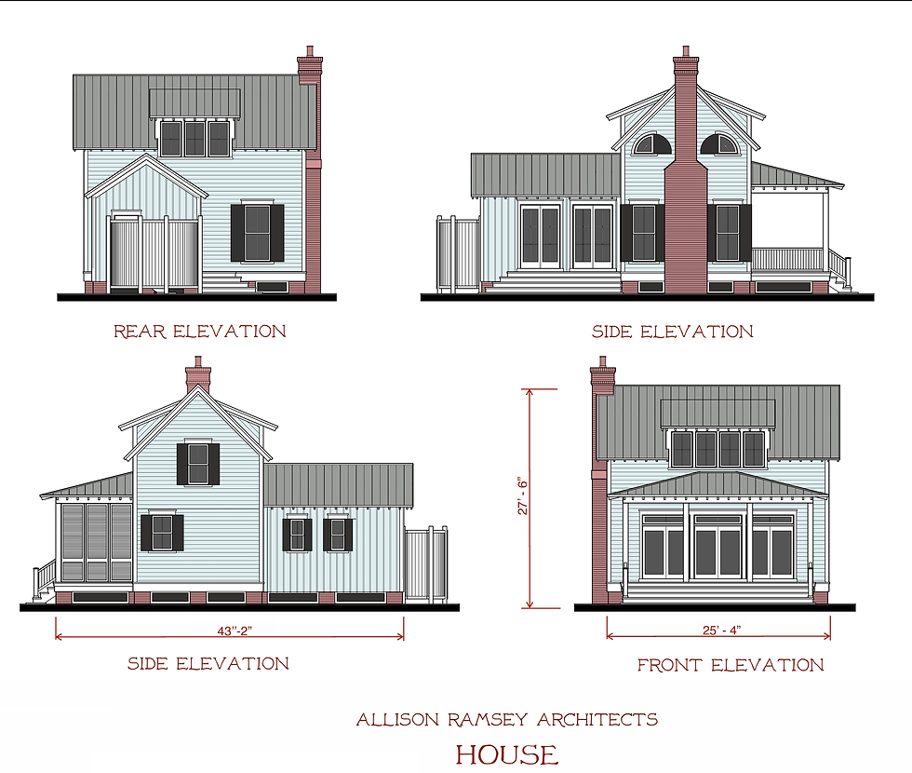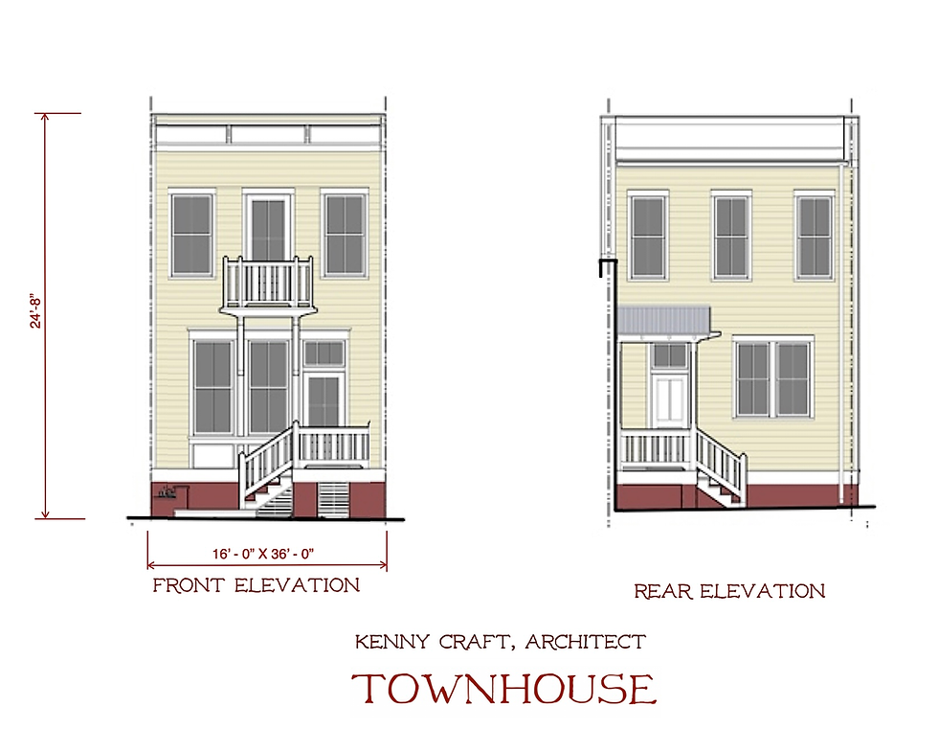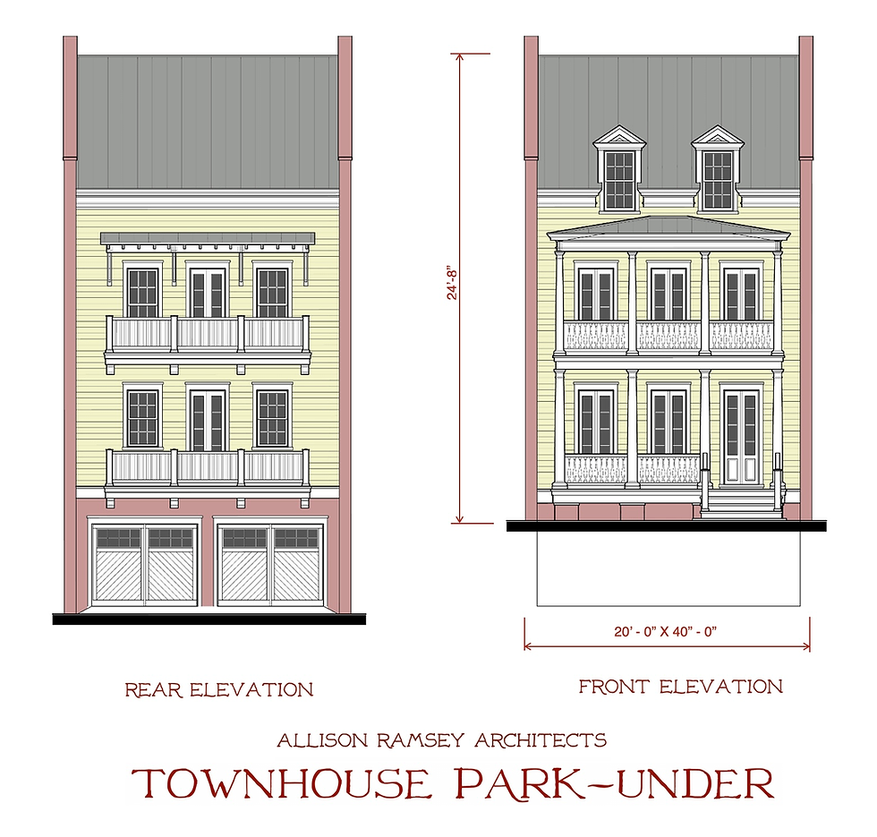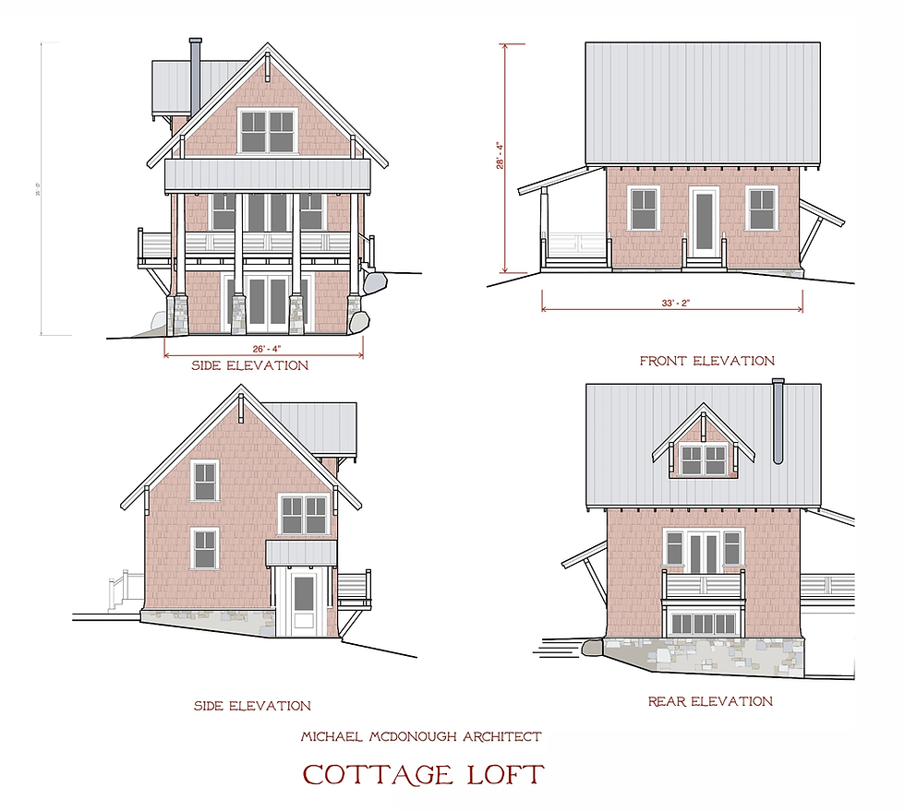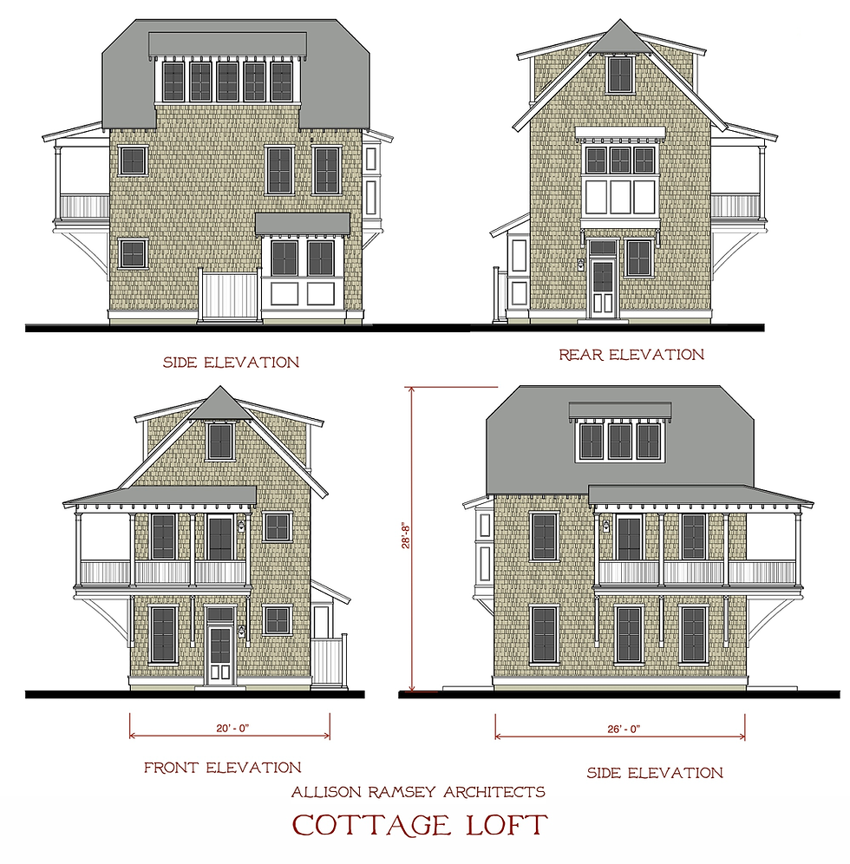Neighborhood Core

OVERVIEW

Ordinance Definition
Botetourt County’s Traditional Neighborhood Development ordinance defines the Core area of a TND as:
“The area that surrounds and extends up to one thousand four hundred (1,400) feet from the center point of a traditional neighborhood. Retail, office and/or entertainment and public uses are concentrated in the core area, which may also contain higher density residential uses.”
The ordinance also sets further parameters for the Core:
“The core area shall be a distinct, contiguous area, and shall contain the designated focal point of the TND. The core area shall extend no further than one thousand four hundred (1,400) linear feet in any direction from the center point, and shall include no greater than fifty (50) percent nor less than ten (10) percent of the total net development area of the TND. The core area shall contain residential, civic, commercial, and open space uses.”
Permitted uses within a Core area:
-
All permitted residential and civic uses of the R-1, R-2 and R-3 districts, except home agriculture.
-
All permitted residential, commercial and civic uses of the B-1 and B-2 districts for which the floor plate of structures does not exceed twenty thousand (20,000) square feet, and except hospitals.
-
Accessory dwelling units above detached garages on SFD lots.
-
Structured parking facilities.
-
Dwelling, mixed use.
NEIGHBORHOOD CORE IN OUR PLAN


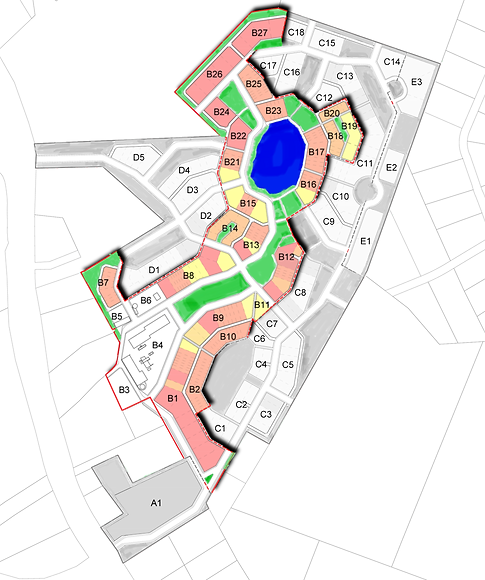
The Heart of Harvest
at Blue Ridge
The Core area of Harvest at Blue Ridge is designed to serve as the vibrant center of the community. Commercial and mixed-use structures will be built at and around the current Murray Cider Co. structures, and the blocks further into the property will feature a comprehensive mix of building types - creating a distinctive streetscape and a more cohesive community.
CORE - BUILDING TYPES

In order to craft a unique and cohesive community, a mix of a variety of building types are incorporated into each block of the Core area at Harvest at Blue Ridge. The following building types are permitted in the Core area:
-
Single Family Detached
-
House
-
Large House
-
-
Duplex
-
Single Family Attached
-
Townhouse
-
Park-Under Townhouse
-
-
Cottage Dwelling
-
Cottage
-
Pocket Court Cottage
-
Cottage Loft
-
-
Multi-Family
-
Multi-Family House
-
Mixed-Use Building
-
-
Commercial
In the gallery below, each building type is shown with typical layouts and some example elevations:
Note: Elevation drawings are meant to convey scale and form only, and aren’t necessarily reflective of Harvest at Blue Ridge’s architectural style or standards.
