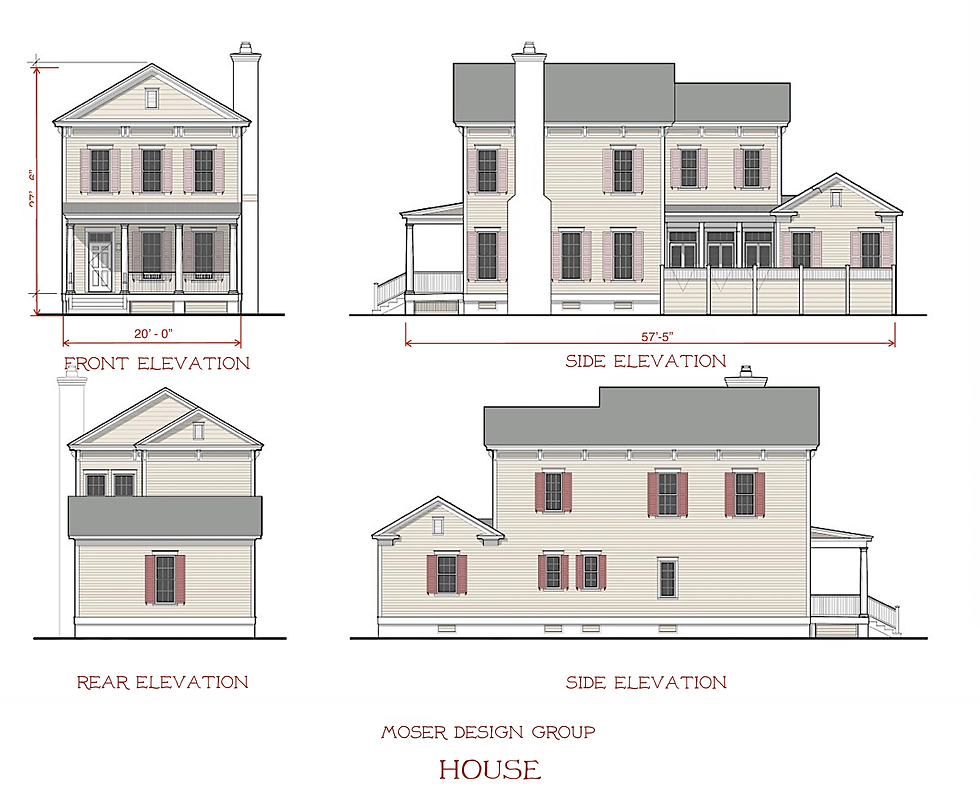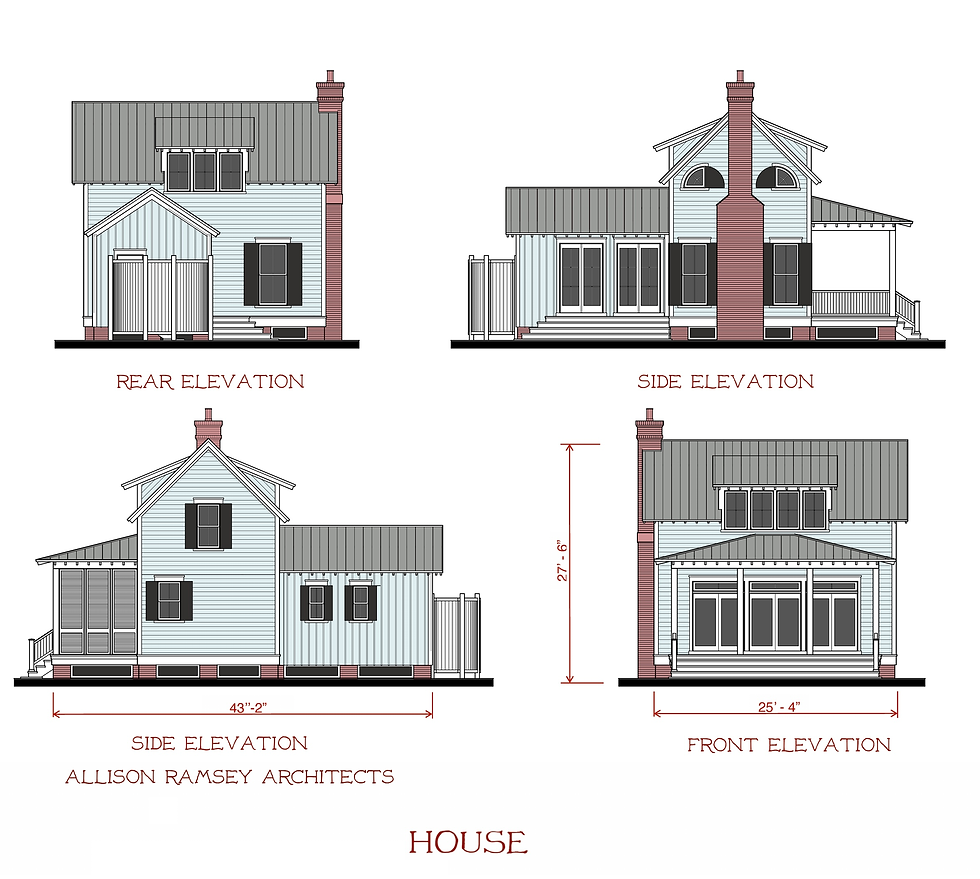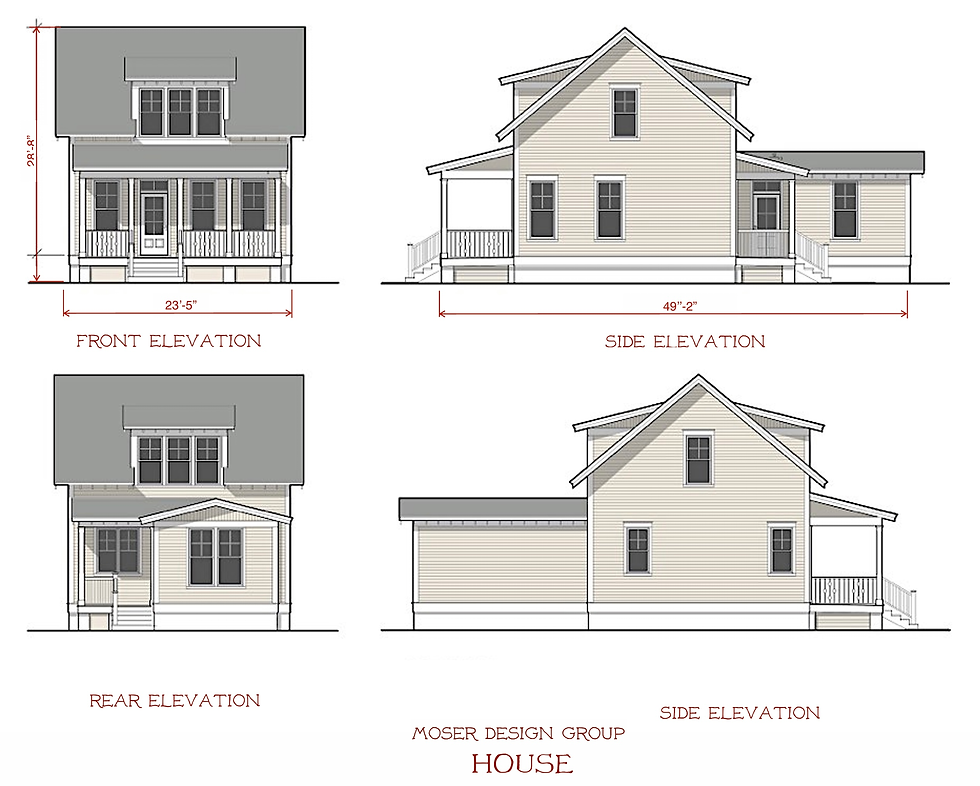Neighborhood Edge



OVERVIEW

Ordinance Definition
Botetourt County’s Traditional Neighborhood Development ordinance defines the Edge area(s) of a TND as:
“The area located farthest from the center and core area of traditional neighborhoods. Edge areas contain mainly residential uses, and contain the lowest density uses of the neighborhood.”
The ordinance also sets further parameters for the Edge area(s):
“Edge areas of the TND shall contain only residential uses, civic uses and open space areas and shall contain the lowest density uses of the neighborhood. Edge areas shall surround the core area on at least two sides. Edge areas shall include no greater than ninety (90) percent nor less than fifty (50) percent of the total net development area of the TND.”
Permitted uses within an Edge area:
-
All permitted residential and civic uses of the R-1 and R-2 districts.
-
Accessory dwelling units above detached garages on SFD lots.
EDGE 1 IN OUR PLAN



An idyllic neighborhood setting
The Edge 1 area of Harvest at Blue Ridge consists of a wide variety of single-family detached and duplex offerings. The lower density of our Edge 1 area will compliment neighboring properties while still feeling well integrated with the rest of Harvest at Blue Ridge.
EDGE 1 - BUILDING TYPES

A wide variety of houses are allowed in our Edge 1 areas - with the intent of building varied and appealing streeetscapes while offering a wide range of price points. The following building types are allowed in Edge 1:
-
Single Family Detached
-
Estate
-
House, Large
-
House, Front-Loaded
-
House
-
-
Duplex
In the gallery below, each building type is shown with typical layouts and some example elevations:
Note: Elevation drawings are meant to convey scale and form only, and aren’t necessarily reflective of Harvest at Blue Ridge’s architectural style or standards.












EDGE 2 IN OUR PLAN



Planned with neighbors in mind
The Edge 2 area of Harvest at Blue Ridge was designed with our Peachtree neighbor is mind. This area is limited to the largest lots and appropriate house sizes, chosen to compliment the structures on neighboring parcels.
EDGE 2 - BUILDING TYPES

In order to compliment the neighboring properties in the Peachtree neighborhood, structures in Edge 2 are limited to our largest building footprints.
-
Single Family Detached
-
Rural Estate
-
Estate
-
House, Large
-
House, Front-Loaded
-
In the gallery below, each building type is shown with typical layouts and some example elevations:
Note: Elevation drawings are meant to convey scale and form only, and aren’t necessarily reflective of Harvest at Blue Ridge’s architectural style or standards.






